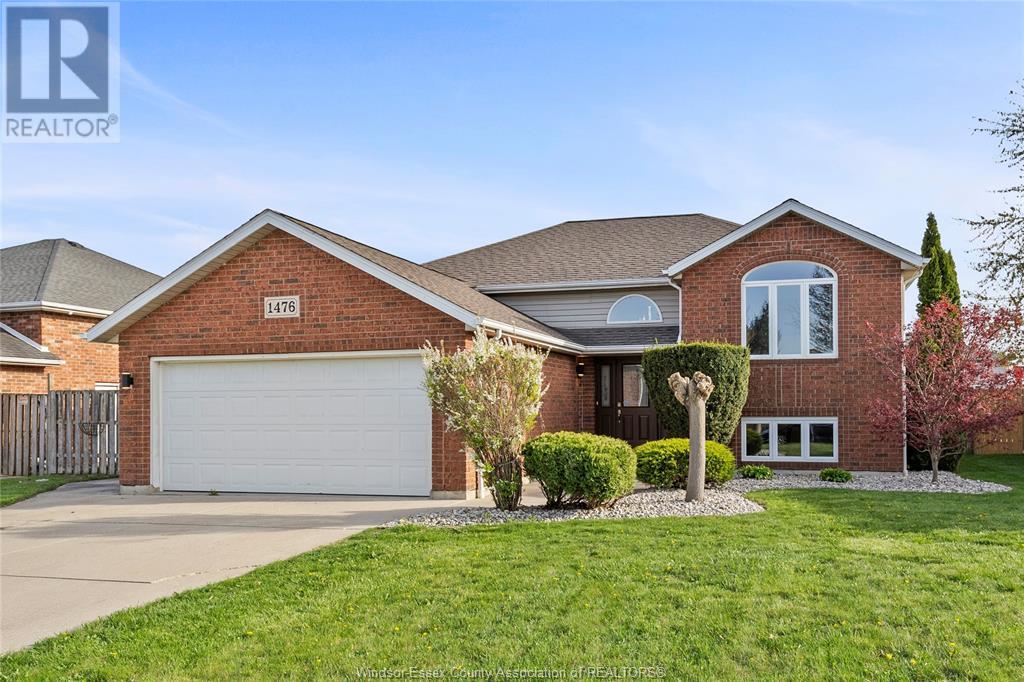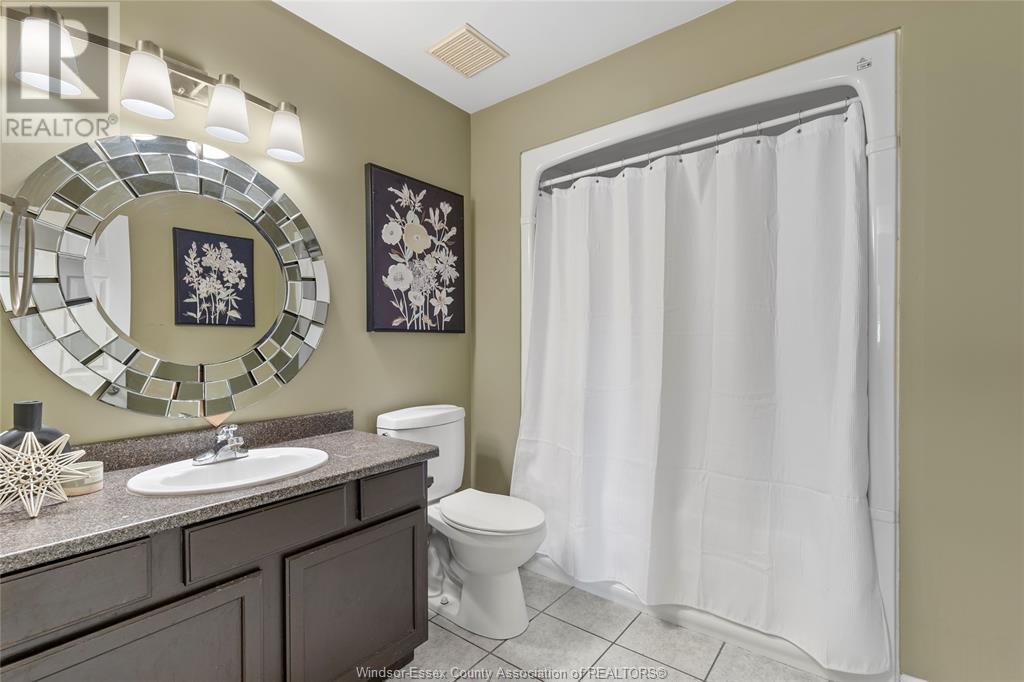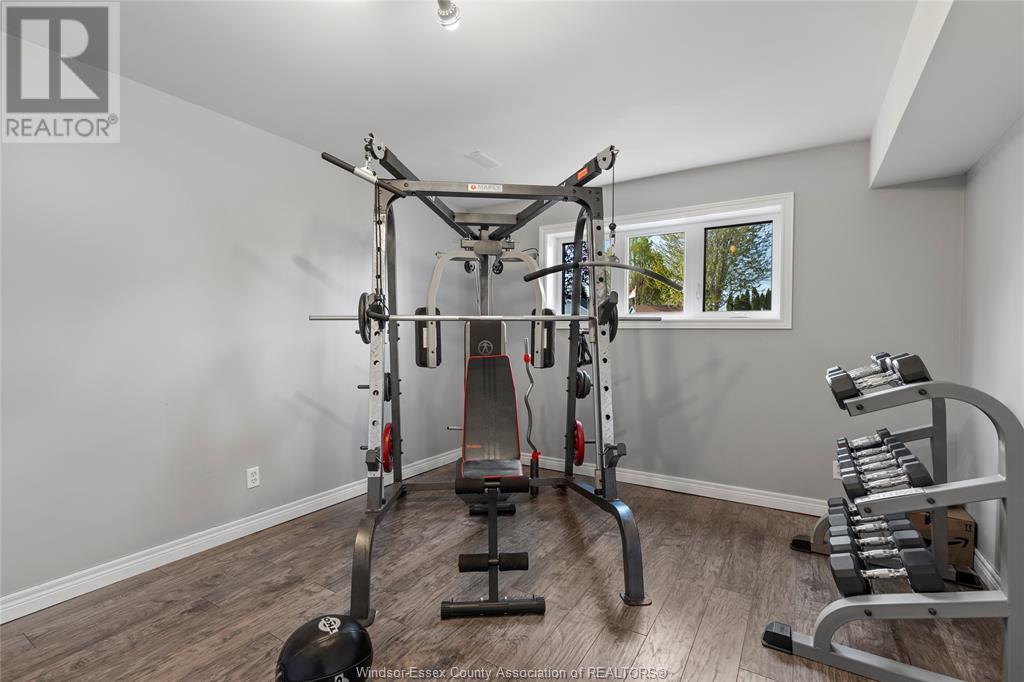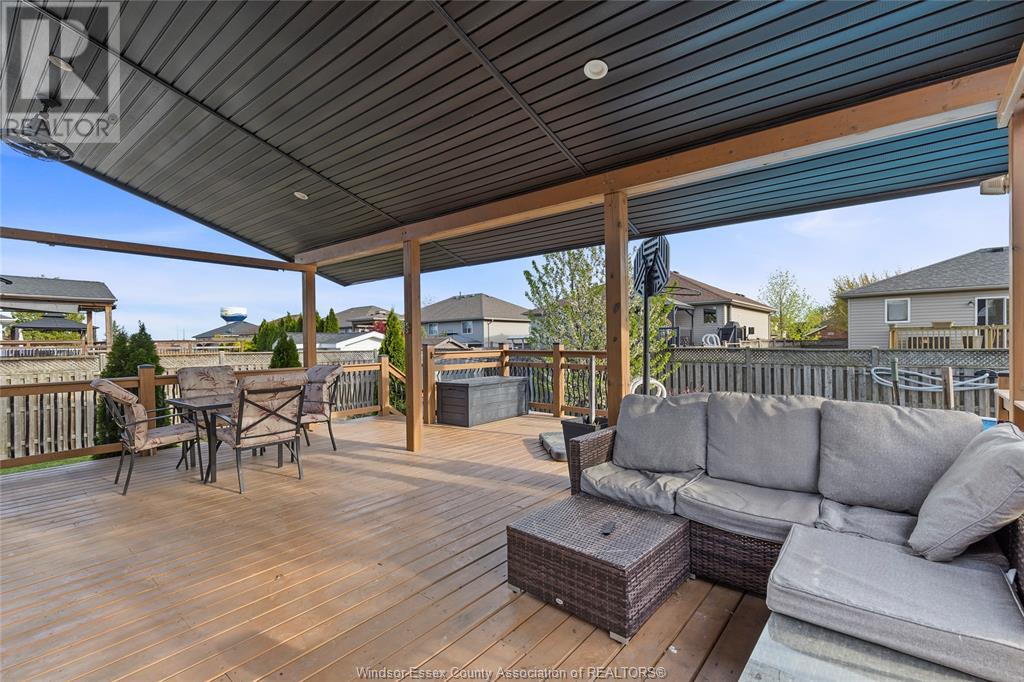5 Bedroom
2 Bathroom
Raised Ranch
Fireplace
Above Ground Pool
Central Air Conditioning
Forced Air
Landscaped
$599,900
WELCOME HOME TO THIS FULLY FINISHED RASIED RANCH HOME LOCATED IN THE HEART OF LAKESHORE , CLOSE TO ATLAS TUBE COMPLEX, ALL MAJOR HIGHWAYS AND SCHOOLS. THIS HOME FEATURES 3 PLUS 2 BEDROOMS AND 2 FULL BATHS. BRIGHT UPDATED KITCHEN WITH EAT IN AREA AND ALL MAJOR APPLIANCES INCLUDED. OVERLOOKS REAR COVERED 24' X 18' DECK AREA, WITH ABOVE GROUND POOL, OUTDOOR HOT TUB AND FULLY FENCED YARD! FULLY FINISHED LOWER LEVEL FEATURES FAMILY ROOM WITH GAS FIREPLACE, 2 ADDITIONAL BEDROOMS AND FULL BATH. TRULY A MUST VIEW HOME WITH 30-60 DAY POSSESSION AVAILABLE TO ENJOY THE BACKYARD ALL SUMMER LONG! (id:60121)
Property Details
|
MLS® Number
|
25010333 |
|
Property Type
|
Single Family |
|
Features
|
Finished Driveway, Front Driveway |
|
Pool Features
|
Pool Equipment |
|
Pool Type
|
Above Ground Pool |
Building
|
Bathroom Total
|
2 |
|
Bedrooms Above Ground
|
3 |
|
Bedrooms Below Ground
|
2 |
|
Bedrooms Total
|
5 |
|
Appliances
|
Hot Tub, Dishwasher, Dryer, Refrigerator, Stove, Washer |
|
Architectural Style
|
Raised Ranch |
|
Constructed Date
|
2001 |
|
Construction Style Attachment
|
Detached |
|
Cooling Type
|
Central Air Conditioning |
|
Exterior Finish
|
Aluminum/vinyl, Brick |
|
Fireplace Fuel
|
Gas |
|
Fireplace Present
|
Yes |
|
Fireplace Type
|
Insert |
|
Flooring Type
|
Carpeted, Ceramic/porcelain, Cushion/lino/vinyl |
|
Foundation Type
|
Concrete |
|
Heating Fuel
|
Natural Gas |
|
Heating Type
|
Forced Air |
|
Type
|
House |
Parking
Land
|
Acreage
|
No |
|
Fence Type
|
Fence |
|
Landscape Features
|
Landscaped |
|
Size Irregular
|
59.05x116.47 Ft |
|
Size Total Text
|
59.05x116.47 Ft |
|
Zoning Description
|
Res |
Rooms
| Level |
Type |
Length |
Width |
Dimensions |
|
Lower Level |
3pc Bathroom |
|
|
Measurements not available |
|
Lower Level |
Utility Room |
|
|
Measurements not available |
|
Lower Level |
Laundry Room |
|
|
Measurements not available |
|
Lower Level |
Bedroom |
|
|
Measurements not available |
|
Lower Level |
Bedroom |
|
|
Measurements not available |
|
Lower Level |
Family Room/fireplace |
|
|
Measurements not available |
|
Main Level |
4pc Bathroom |
|
|
Measurements not available |
|
Main Level |
Bedroom |
|
|
Measurements not available |
|
Main Level |
Bedroom |
|
|
Measurements not available |
|
Main Level |
Primary Bedroom |
|
|
Measurements not available |
|
Main Level |
Living Room |
|
|
Measurements not available |
|
Main Level |
Eating Area |
|
|
Measurements not available |
|
Main Level |
Kitchen |
|
|
Measurements not available |
|
Main Level |
Foyer |
|
|
Measurements not available |






































