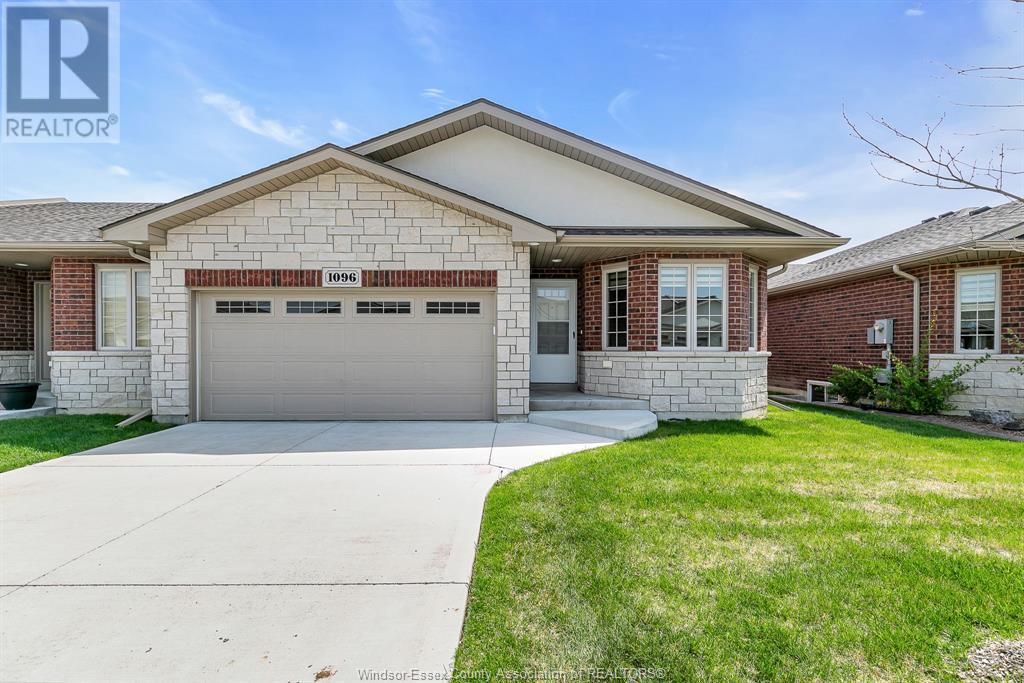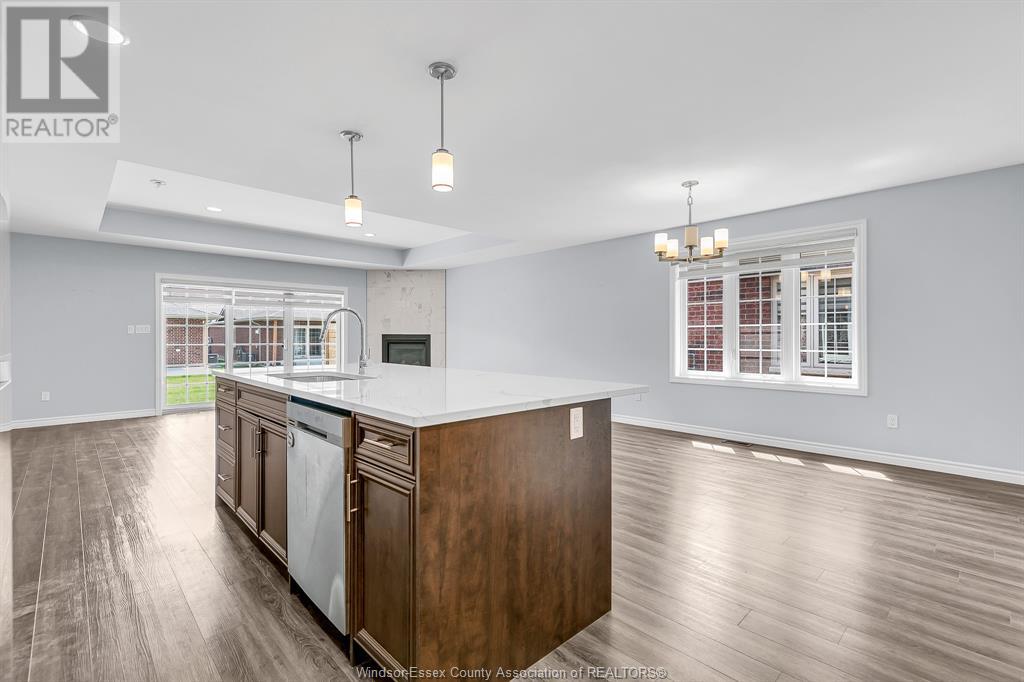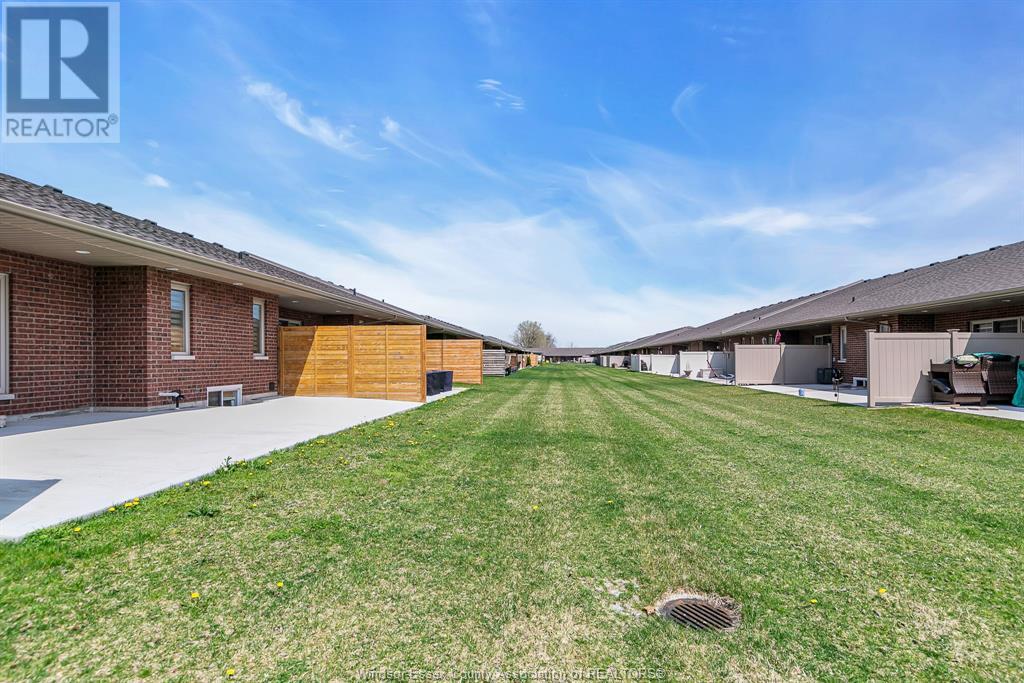2 Bedroom
2 Bathroom
Bungalow, Ranch
Fireplace
Central Air Conditioning
Forced Air, Furnace, Heat Recovery Ventilation (Hrv)
$649,000
ABSOLUTELY STUNNING END UNIT, FULL BRICK RANCH TOWNHOUSE, 2 SPACIOUS BDRMS, 2 FULL BATHS, LOCATED IN HIGHLY DESIRABLE EAST WINDSOR. MAIN FLOOR OFFERS SPACIOUS LIV RM W/FIREPLACE/TRAY CEILING DESIGN, FORMAL DINING RM, CUSTOM LARGE KITCHEN W/ISLAND/QUARTZ COUNTERTOPS/PANTRY/SS APPLIANCES, MASTER BDRM W/WALK-IN CLOSET & EN-SUITE 5-PIECE BATH, 2ND BDRM, 2ND FULL BATH, 9 FT TRIPLE-WIDE SLIDING PATIO DOOR TO MASSIVE COVERED PORCH, MAIN FLOOR LAUNDRY. UNFINISHED BASEMENT WITH LRG WELL WINDOWS, 2 CAR GARAGE, CONCRETE DRIVEWAY, POT LIGHTS, TONS OF UPGRADES, CLOSE TO HIGH RANK PUBLIC/CATHOLIC SCHOOLS, WFCU CENTER, HIGHWAY, MAJOR STORES, PARKS/TRAILS, $135.00 MONTHLY FEE COVERS LAWN MAINTENANCE, SNOW REMOVAL & ROOF FUND, CALL L/S FOR PRIVATE SHOWING! (id:60121)
Open House
This property has open houses!
Starts at:
1:00 pm
Ends at:
3:00 pm
Property Details
|
MLS® Number
|
25010674 |
|
Property Type
|
Single Family |
|
Neigbourhood
|
East Riverside |
|
Features
|
Double Width Or More Driveway, Concrete Driveway, Front Driveway |
Building
|
Bathroom Total
|
2 |
|
Bedrooms Above Ground
|
2 |
|
Bedrooms Total
|
2 |
|
Appliances
|
Dishwasher, Dryer, Microwave Range Hood Combo, Refrigerator, Stove, Washer |
|
Architectural Style
|
Bungalow, Ranch |
|
Constructed Date
|
2021 |
|
Construction Style Attachment
|
Semi-detached |
|
Cooling Type
|
Central Air Conditioning |
|
Exterior Finish
|
Brick, Stone |
|
Fireplace Fuel
|
Gas |
|
Fireplace Present
|
Yes |
|
Fireplace Type
|
Insert |
|
Flooring Type
|
Ceramic/porcelain, Hardwood |
|
Foundation Type
|
Concrete |
|
Heating Fuel
|
Natural Gas |
|
Heating Type
|
Forced Air, Furnace, Heat Recovery Ventilation (hrv) |
|
Stories Total
|
1 |
|
Type
|
Row / Townhouse |
Parking
|
Attached Garage
|
|
|
Garage
|
|
|
Inside Entry
|
|
Land
|
Acreage
|
No |
|
Size Irregular
|
38x110 |
|
Size Total Text
|
38x110 |
|
Zoning Description
|
Res |
Rooms
| Level |
Type |
Length |
Width |
Dimensions |
|
Lower Level |
Utility Room |
|
|
Measurements not available |
|
Lower Level |
Storage |
|
|
Measurements not available |
|
Main Level |
2pc Bathroom |
|
|
Measurements not available |
|
Main Level |
Dining Room |
|
|
Measurements not available |
|
Main Level |
Laundry Room |
|
|
Measurements not available |
|
Main Level |
Living Room/fireplace |
|
|
Measurements not available |
|
Main Level |
5pc Ensuite Bath |
|
|
Measurements not available |
|
Main Level |
4pc Bathroom |
|
|
Measurements not available |
|
Main Level |
Bedroom |
|
|
Measurements not available |
|
Main Level |
Primary Bedroom |
|
|
Measurements not available |
|
Main Level |
Kitchen |
|
|
Measurements not available |
|
Main Level |
Foyer |
|
|
Measurements not available |





































