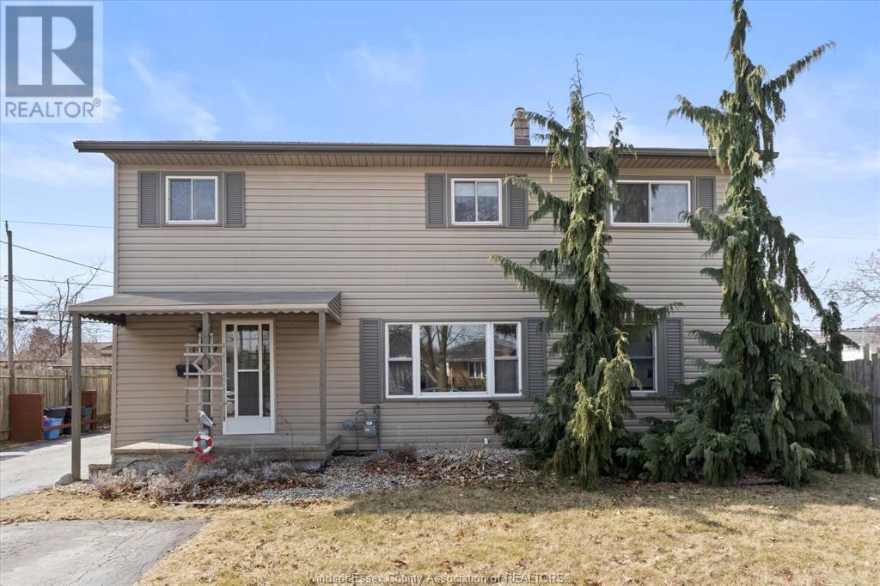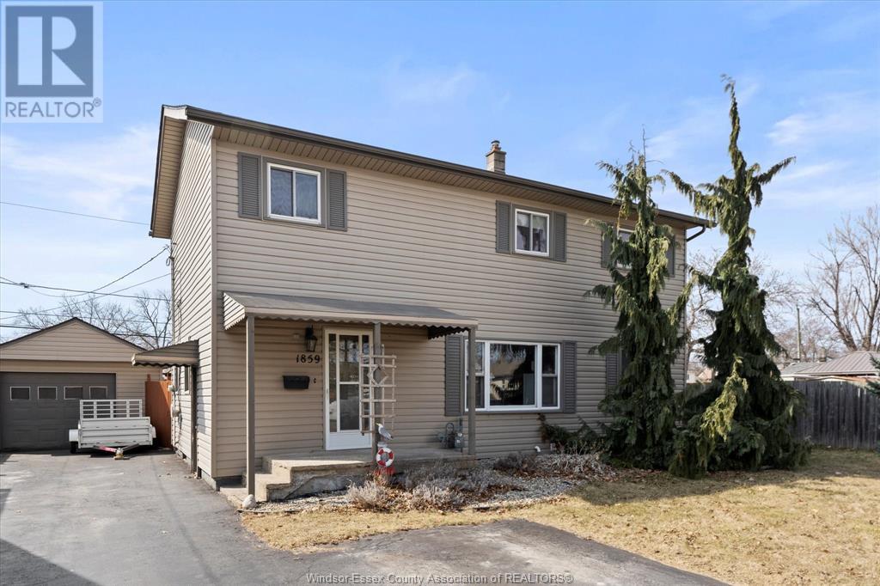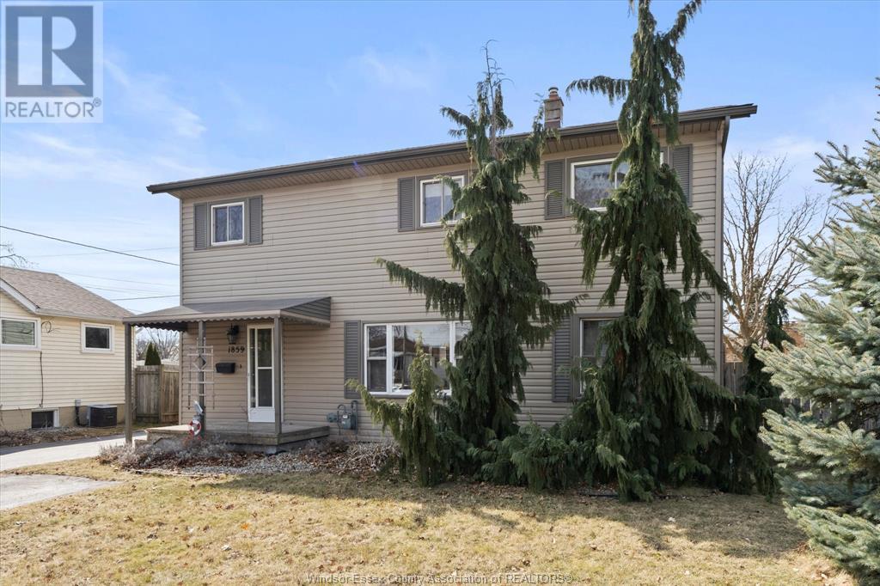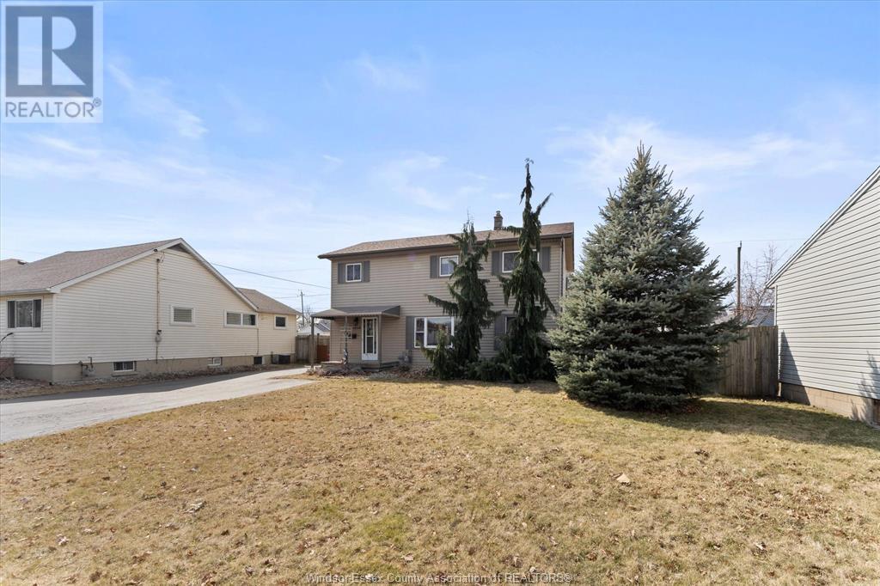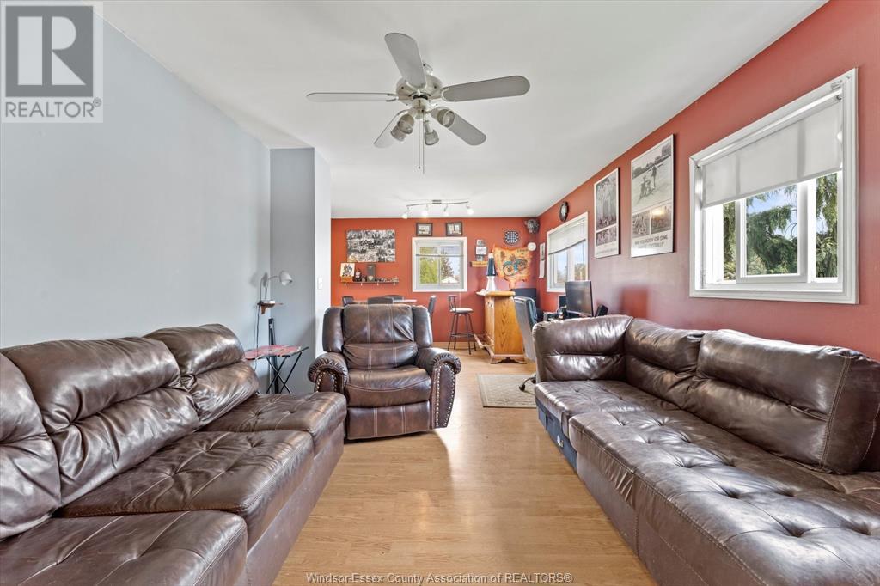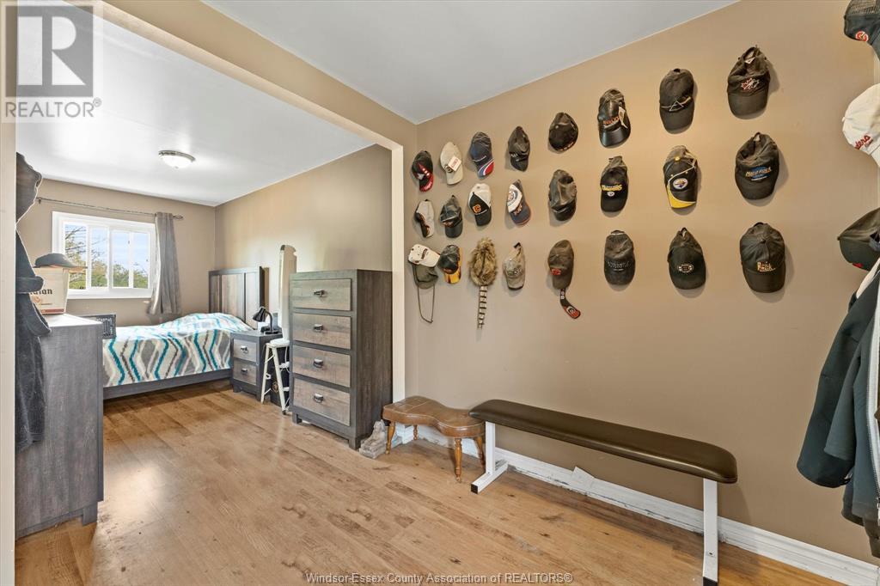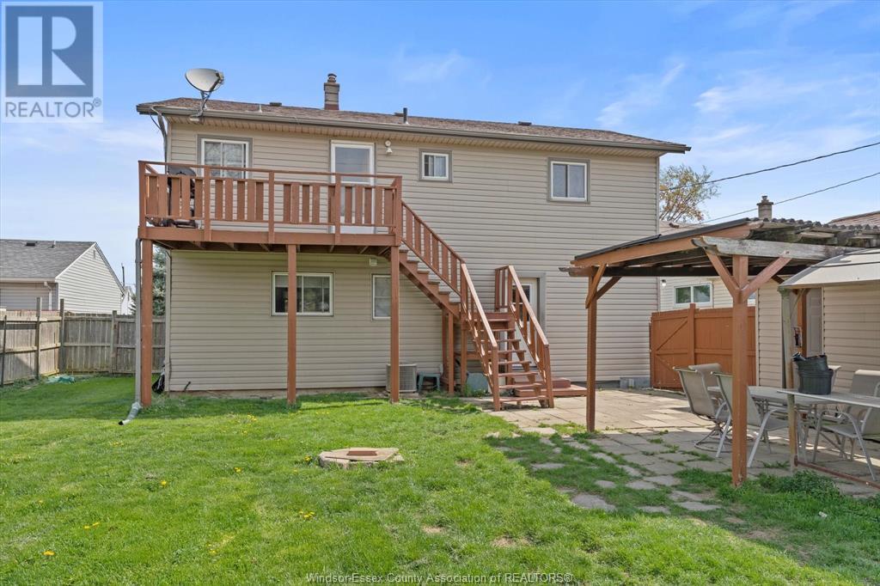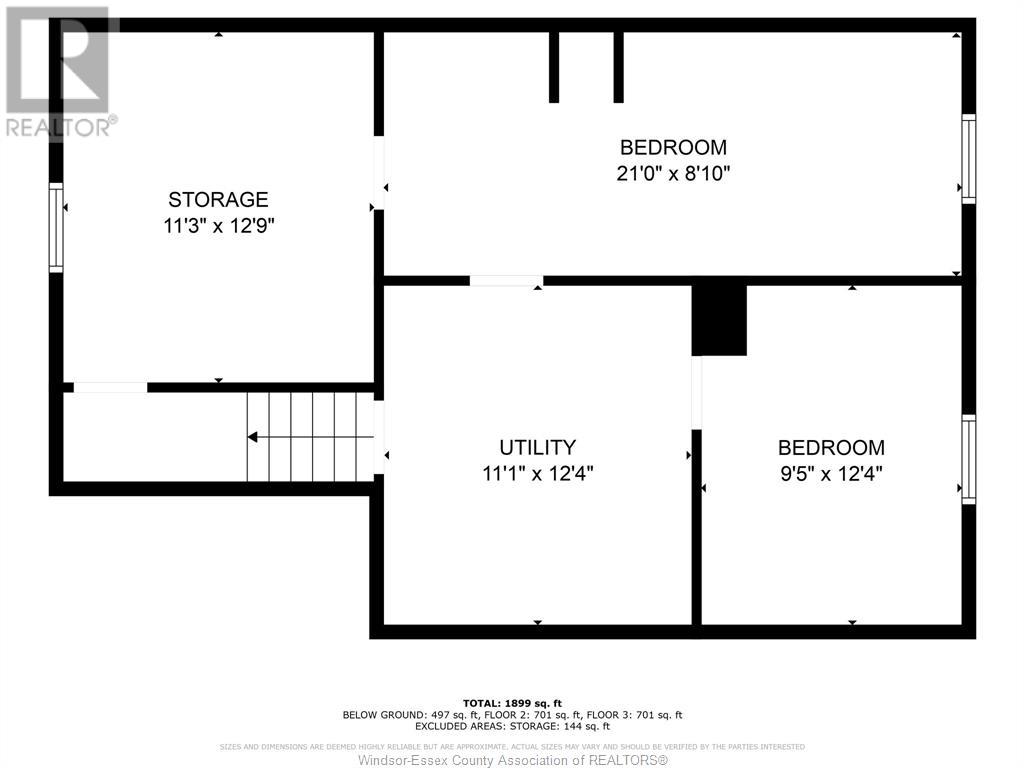5 Bedroom
2 Bathroom
1,602 ft2
Fireplace
Central Air Conditioning
Forced Air, Furnace
$500,000
Attention investors, large families, or multi-generational households! This spacious 2-storey home in a prime East Windsor location offers exceptional value and versatility. Featuring 3+2 bedrooms and 2 full bathrooms, this property is ideal for extended living or rental potential. The main floor boasts 2 bedrooms, a comfortable living room, kitchen, and 4-piece bath. The second floor is designed as a private suite with a large bedroom, living area, eat-in kitchen, and another full bath. The basement includes 2 more bedrooms, laundry, and utility room. Enjoy the fully fenced rear yard, 1.5 car insulated garage with wood-burning stove, 6x14 deck, and patio—perfect for entertaining or relaxing. The garage is serviced and ready for hobbyists or extra storage. Don’t miss this incredible opportunity in a highly desirable area. (id:60121)
Open House
This property has open houses!
Starts at:
1:00 pm
Ends at:
3:00 pm
Property Details
|
MLS® Number
|
25010555 |
|
Property Type
|
Single Family |
|
Neigbourhood
|
East Windsor |
|
Features
|
Paved Driveway, Finished Driveway, Side Driveway |
Building
|
Bathroom Total
|
2 |
|
Bedrooms Above Ground
|
3 |
|
Bedrooms Below Ground
|
2 |
|
Bedrooms Total
|
5 |
|
Appliances
|
Dishwasher, Dryer, Microwave, Washer, Two Stoves, Two Refrigerators |
|
Constructed Date
|
1945 |
|
Construction Style Attachment
|
Detached |
|
Cooling Type
|
Central Air Conditioning |
|
Exterior Finish
|
Aluminum/vinyl |
|
Fireplace Fuel
|
Wood |
|
Fireplace Present
|
Yes |
|
Fireplace Type
|
Woodstove |
|
Flooring Type
|
Carpeted, Ceramic/porcelain, Hardwood, Laminate |
|
Foundation Type
|
Block |
|
Heating Fuel
|
Natural Gas |
|
Heating Type
|
Forced Air, Furnace |
|
Stories Total
|
2 |
|
Size Interior
|
1,602 Ft2 |
|
Total Finished Area
|
1602 Sqft |
|
Type
|
House |
Parking
Land
|
Acreage
|
No |
|
Fence Type
|
Fence |
|
Size Irregular
|
65.25x143.27 |
|
Size Total Text
|
65.25x143.27 |
|
Zoning Description
|
R1.1 |
Rooms
| Level |
Type |
Length |
Width |
Dimensions |
|
Second Level |
4pc Bathroom |
|
|
4.11 x 10.4 |
|
Second Level |
Living Room |
|
|
16.5 x 15.1 |
|
Second Level |
Eating Area |
|
|
9.1 x 10.9 |
|
Second Level |
Kitchen |
|
|
7.10 x 10.4 |
|
Second Level |
Primary Bedroom |
|
|
6.8 x 23.10 |
|
Basement |
Laundry Room |
|
|
11.1 x 12.4 |
|
Basement |
Storage |
|
|
11.3 x 12.9 |
|
Basement |
Bedroom |
|
|
9.5 x 12.4 |
|
Basement |
Bedroom |
|
|
21.0 x 8.10 |
|
Main Level |
4pc Bathroom |
|
|
7.6 x 5.10 |
|
Main Level |
Bedroom |
|
|
8.6 x 9.2 |
|
Main Level |
Bedroom |
|
|
10.5 x 9 |
|
Main Level |
Kitchen |
|
|
14.1 x 12.9 |
|
Main Level |
Living Room |
|
|
13.3 x 12.1 |

