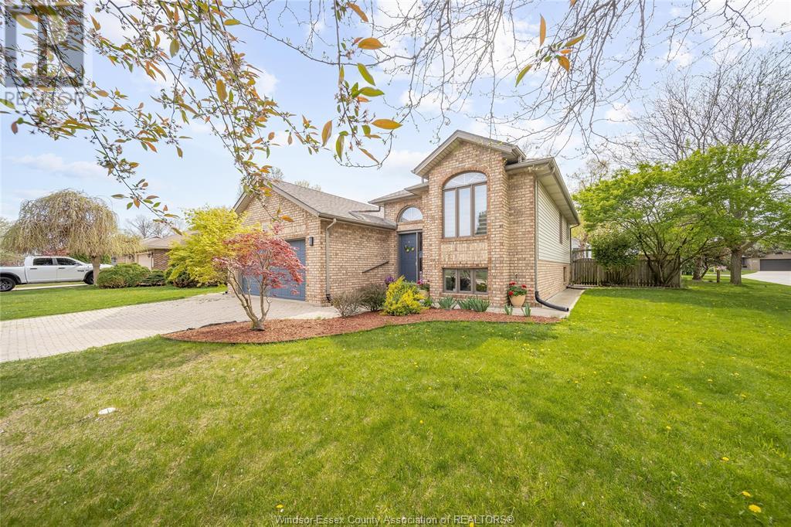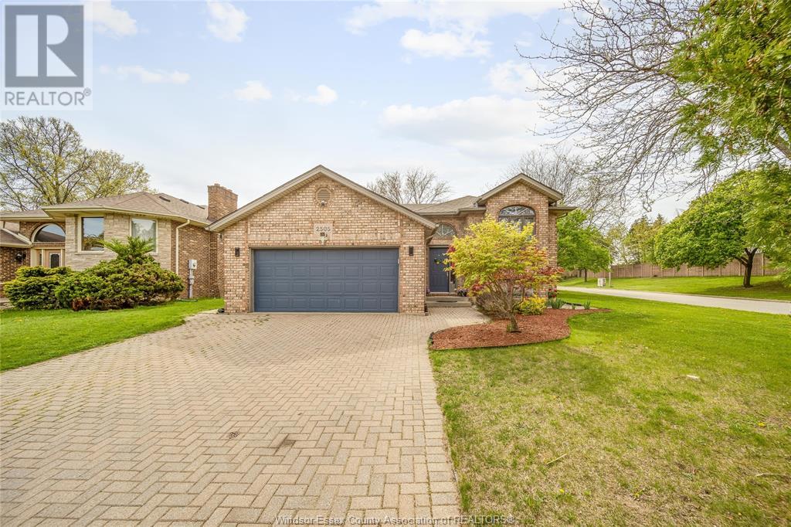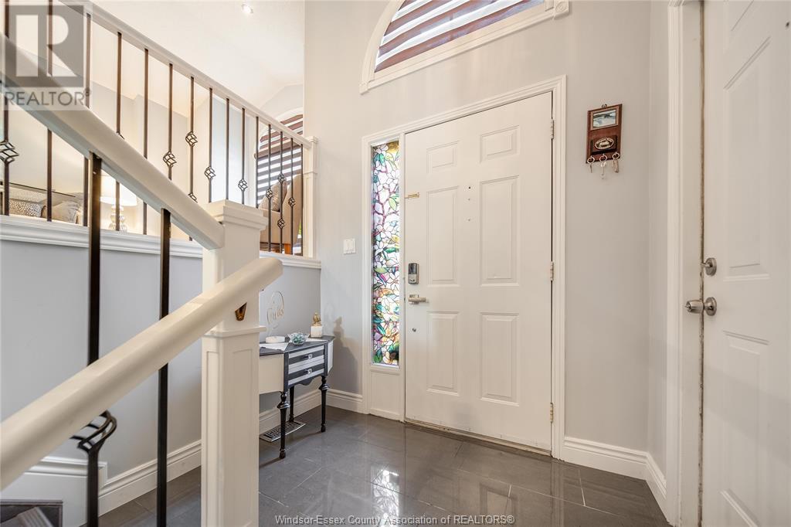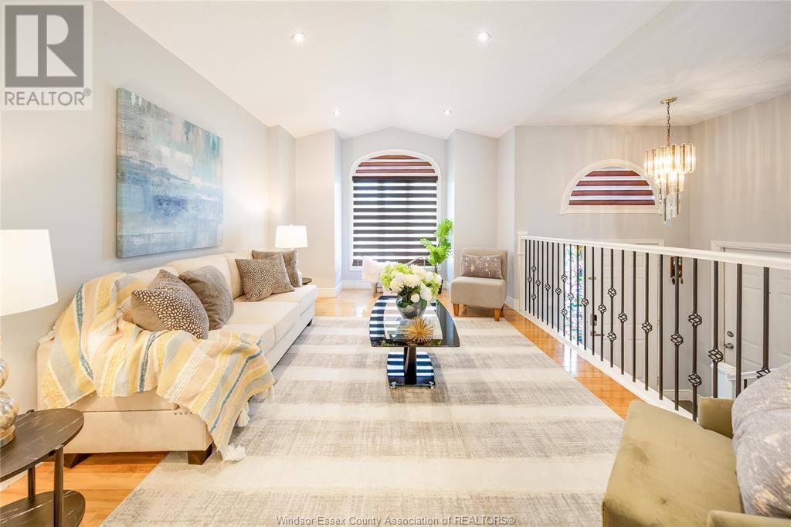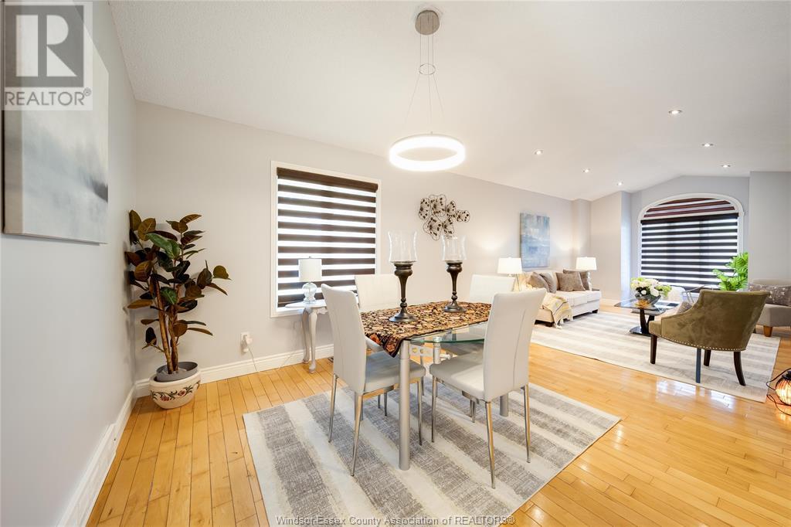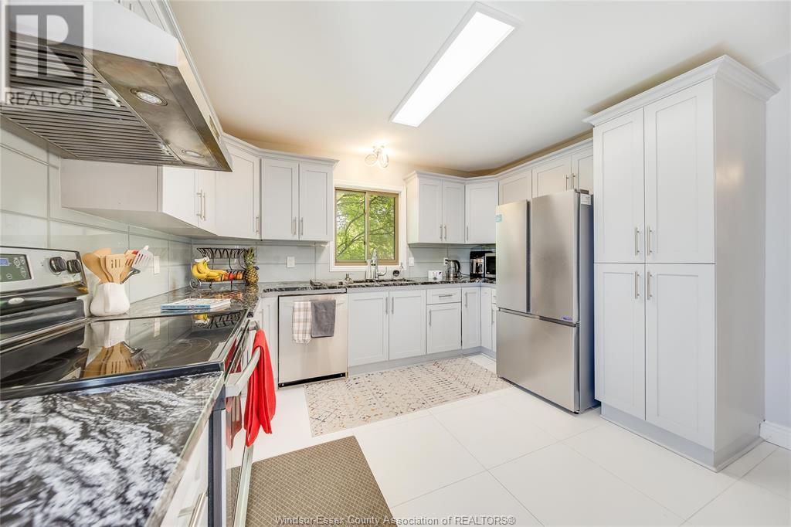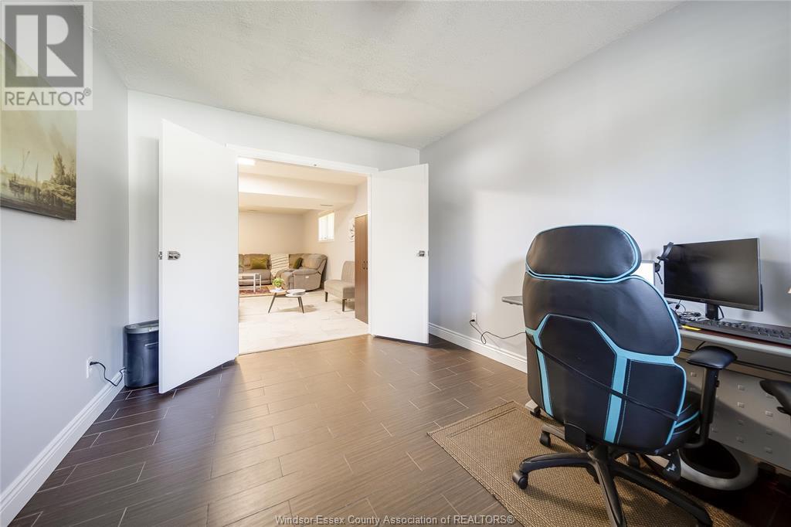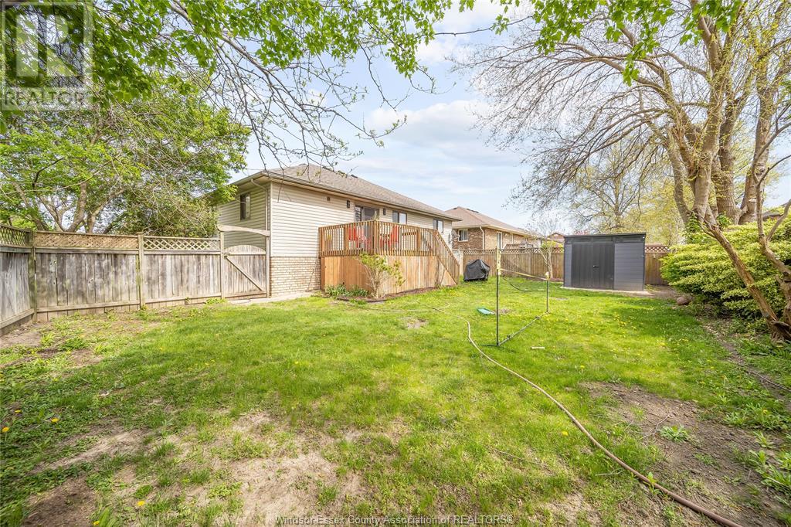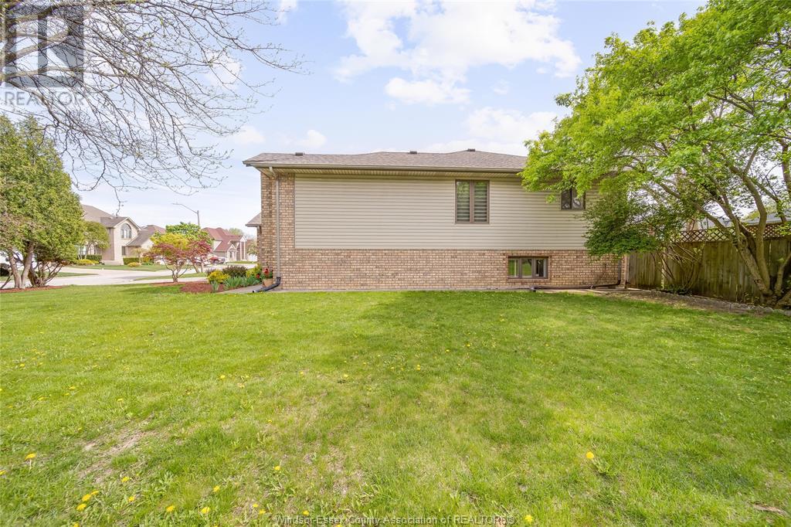5 Bedroom
2 Bathroom
Raised Ranch
Central Air Conditioning
Forced Air, Furnace
Landscaped
$649,900
Welcome to South Windsor — one of the city’s most desirable and family-friendly neighbourhoods. This well-maintained raised ranch offers 3+2 bedrooms, 2 full baths, and is located in a top-rated school district (Bellewood, Massey & Holy Names). Bright living and dining areas feature gleaming hardwood floors, leading into a spacious eat-in kitchen with plenty of cabinetry. The lower level offers incredible flexibility with a cozy gas fireplace in the family room, a large 4th bedroom with full closet, a den/office, 3-piece bath, and laundry/storage area. Outside, enjoy a fully fenced corner lot, ideal for children or pets, plus a double garage with inside entry. Minutes from parks, schools, shopping, and with easy access to the US border — this is the perfect move-in-ready family home. (id:60121)
Open House
This property has open houses!
Starts at:
2:00 pm
Ends at:
4:00 pm
Property Details
|
MLS® Number
|
25010914 |
|
Property Type
|
Single Family |
|
Neigbourhood
|
South Cameron |
|
Equipment Type
|
Air Conditioner, Furnace |
|
Features
|
Front Driveway |
|
Rental Equipment Type
|
Air Conditioner, Furnace |
Building
|
Bathroom Total
|
2 |
|
Bedrooms Above Ground
|
3 |
|
Bedrooms Below Ground
|
2 |
|
Bedrooms Total
|
5 |
|
Appliances
|
Dishwasher, Dryer, Refrigerator, Stove, Washer |
|
Architectural Style
|
Raised Ranch |
|
Constructed Date
|
1994 |
|
Construction Style Attachment
|
Detached |
|
Cooling Type
|
Central Air Conditioning |
|
Exterior Finish
|
Brick |
|
Flooring Type
|
Ceramic/porcelain, Hardwood, Laminate |
|
Foundation Type
|
Block |
|
Heating Fuel
|
Natural Gas |
|
Heating Type
|
Forced Air, Furnace |
|
Type
|
House |
Parking
Land
|
Acreage
|
No |
|
Fence Type
|
Fence |
|
Landscape Features
|
Landscaped |
|
Size Irregular
|
62.96xirreg |
|
Size Total Text
|
62.96xirreg |
|
Zoning Description
|
Rd1.4 |
Rooms
| Level |
Type |
Length |
Width |
Dimensions |
|
Basement |
3pc Bathroom |
|
|
Measurements not available |
|
Basement |
Bedroom |
|
|
Measurements not available |
|
Basement |
Utility Room |
|
|
Measurements not available |
|
Basement |
Family Room |
|
|
Measurements not available |
|
Basement |
Bedroom |
|
|
Measurements not available |
|
Main Level |
4pc Bathroom |
|
|
Measurements not available |
|
Main Level |
Bedroom |
|
|
Measurements not available |
|
Main Level |
Dining Room |
|
|
Measurements not available |
|
Main Level |
Bedroom |
|
|
Measurements not available |
|
Main Level |
Living Room |
|
|
Measurements not available |
|
Main Level |
Bedroom |
|
|
Measurements not available |
|
Main Level |
Kitchen |
|
|
Measurements not available |
|
Main Level |
Foyer |
|
|
Measurements not available |

