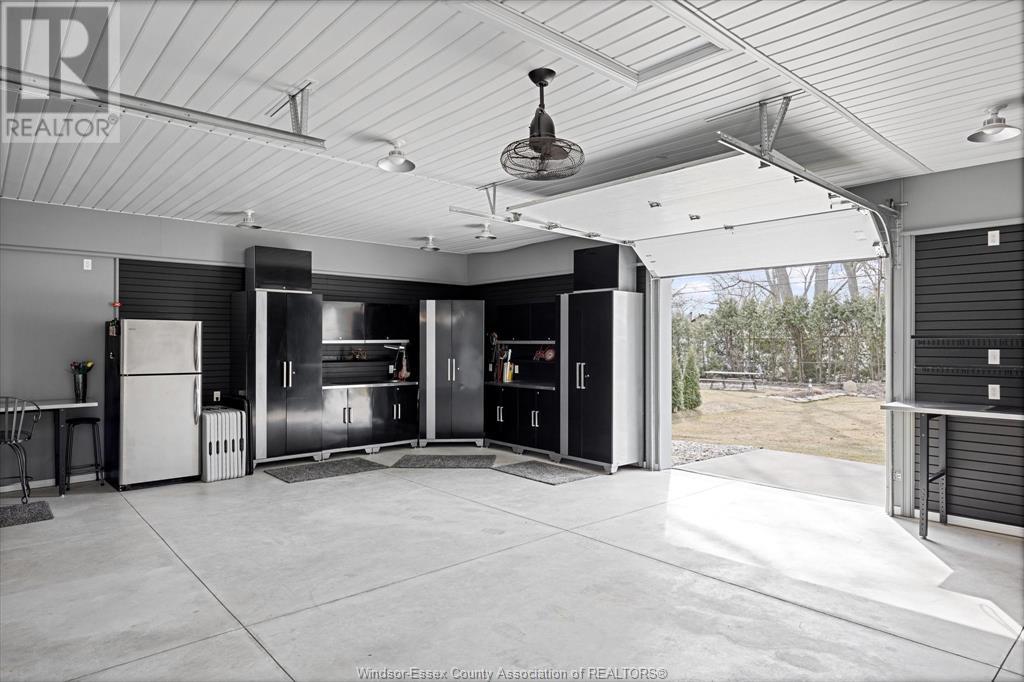5 Bedroom
2 Bathroom
Bungalow, Ranch
Central Air Conditioning
Forced Air, Furnace
Landscaped
$699,000
South Windsor Gem – Move-In Ready with Indoor/Outdoor Living & Expansion Potential! Don't miss this incredible opportunity in the highly sought-after Roseland Golf Course neighbourhood. This beautifully updated 5-bed, 2-bath home sits on a spacious 81 x 200 ft lot—professionally landscaped for both privacy and curb appeal.Inside, enjoy modern upgrades including new flooring & windows throughout, an updated kitchen & bathroom, 200 amp service, and durable 50-Year Presidential Shingles. The home is truly move-in ready. What sets this property apart is the impressive 1000 sq ft garage with versatile indoor/outdoor living space—ideal for entertaining, a home business, hobby space, or extra storage. The expansive lot may offer potential for a home addition or the construction of an ADU—buyer to verify all possibilities with the municipality. Located near top-rated schools with too many up updates to list (see document tab). (id:60121)
Property Details
|
MLS® Number
|
25011002 |
|
Property Type
|
Single Family |
|
Neigbourhood
|
South Windsor |
|
Features
|
Golf Course/parkland, Double Width Or More Driveway, Concrete Driveway |
Building
|
Bathroom Total
|
2 |
|
Bedrooms Above Ground
|
3 |
|
Bedrooms Below Ground
|
2 |
|
Bedrooms Total
|
5 |
|
Appliances
|
Dryer, Freezer, Microwave, Stove, Washer, Two Refrigerators |
|
Architectural Style
|
Bungalow, Ranch |
|
Construction Style Attachment
|
Detached |
|
Cooling Type
|
Central Air Conditioning |
|
Exterior Finish
|
Brick |
|
Flooring Type
|
Carpeted, Hardwood, Laminate |
|
Foundation Type
|
Block |
|
Heating Fuel
|
Natural Gas |
|
Heating Type
|
Forced Air, Furnace |
|
Stories Total
|
1 |
|
Type
|
House |
Parking
|
Detached Garage
|
|
|
Garage
|
|
|
Heated Garage
|
|
Land
|
Acreage
|
No |
|
Landscape Features
|
Landscaped |
|
Size Irregular
|
81.24x200.63 |
|
Size Total Text
|
81.24x200.63 |
|
Zoning Description
|
Res |
Rooms
| Level |
Type |
Length |
Width |
Dimensions |
|
Lower Level |
Utility Room |
|
|
Measurements not available |
|
Lower Level |
Laundry Room |
|
|
Measurements not available |
|
Lower Level |
Family Room |
|
|
Measurements not available |
|
Lower Level |
3pc Bathroom |
|
|
Measurements not available |
|
Lower Level |
Bedroom |
|
|
Measurements not available |
|
Lower Level |
Bedroom |
|
|
Measurements not available |
|
Main Level |
3pc Bathroom |
|
|
Measurements not available |
|
Main Level |
Bedroom |
|
|
Measurements not available |
|
Main Level |
Bedroom |
|
|
Measurements not available |
|
Main Level |
Bedroom |
|
|
Measurements not available |
|
Main Level |
Kitchen |
|
|
Measurements not available |
|
Main Level |
Dining Room |
|
|
Measurements not available |
|
Main Level |
Living Room |
|
|
Measurements not available |










































