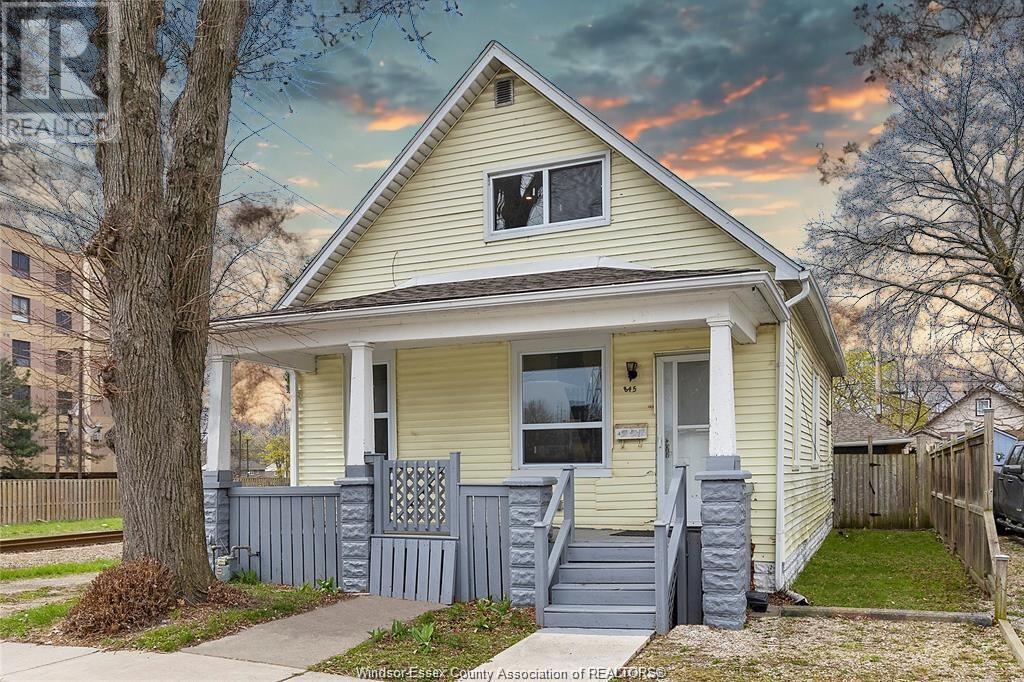2 Bedroom
1 Bathroom
1,300 ft2
Central Air Conditioning
Forced Air, Furnace
$289,999
Investor & First-Time Buyer Alert! Just 1 min from the U of Windsor, 5 mins to St. Clair College Downtown, 3 mins to the U.S. border & scenic Riverside. This versatile home offers 2 beds + 2 spacious dens, making it ideal for student rentals. Designed with mobility & accessibility in mind, the front porch features a designated area & gated entry suitable for a wheelchair lift, with both the entry & bathroom doors being wheelchair accessible. The oversized 3-pc bathroom fts a large stand-up shower with a grab bar for added safety. Inside, you'll find a bright open-concept living space, updated kitchen & modern finishes throughout. Major upgrades are complete, incl newer roof, windows, furnace, AC & flooring. Exterior offers a private fenced yard, single detached garage w/hydro & front-drive parking. Located just 2 mins to the nearest bus stop & 4 mins to University Plaza, offering excellent access to groceries, banking & essentials. Turn-key & low-maintenance—this one is a no-brainer. (id:60121)
Open House
This property has open houses!
Starts at:
2:00 pm
Ends at:
4:00 pm
Property Details
|
MLS® Number
|
25008763 |
|
Property Type
|
Single Family |
|
Neigbourhood
|
RiverWest |
|
Features
|
Front Driveway |
Building
|
Bathroom Total
|
1 |
|
Bedrooms Above Ground
|
2 |
|
Bedrooms Total
|
2 |
|
Appliances
|
Dryer, Microwave Range Hood Combo, Refrigerator, Stove, Washer |
|
Construction Style Attachment
|
Detached |
|
Cooling Type
|
Central Air Conditioning |
|
Exterior Finish
|
Aluminum/vinyl |
|
Flooring Type
|
Laminate, Cushion/lino/vinyl |
|
Foundation Type
|
Block |
|
Heating Fuel
|
Natural Gas |
|
Heating Type
|
Forced Air, Furnace |
|
Stories Total
|
2 |
|
Size Interior
|
1,300 Ft2 |
|
Total Finished Area
|
1300 Sqft |
|
Type
|
House |
Parking
Land
|
Acreage
|
No |
|
Fence Type
|
Fence |
|
Size Irregular
|
30x100 |
|
Size Total Text
|
30x100 |
|
Zoning Description
|
Rd2.2 |
Rooms
| Level |
Type |
Length |
Width |
Dimensions |
|
Second Level |
Den |
|
|
Measurements not available |
|
Second Level |
Den |
|
|
Measurements not available |
|
Second Level |
Bedroom |
|
|
Measurements not available |
|
Main Level |
Utility Room |
|
|
Measurements not available |
|
Main Level |
Laundry Room |
|
|
Measurements not available |
|
Main Level |
3pc Bathroom |
|
|
Measurements not available |
|
Main Level |
Bedroom |
|
|
Measurements not available |
|
Main Level |
Kitchen |
|
|
Measurements not available |
|
Main Level |
Dining Room |
|
|
Measurements not available |
|
Main Level |
Living Room |
|
|
Measurements not available |









































